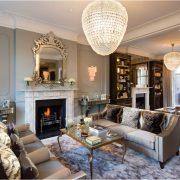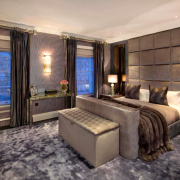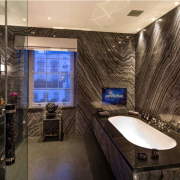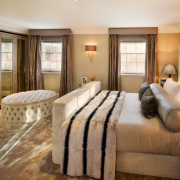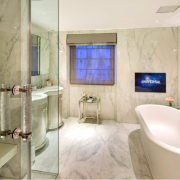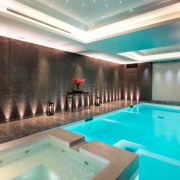Belgravia – Chester Square
A Styling Project for a 10,000 sq. ft. luxury Development arranged over 9 floors.
We were asked to style all rooms to include reception, kitchen, dining, ante-room, family room, 2 master suites, 4 en-suite bedrooms, guest apartment, study. media room, wine cabinets, gym, massage room, commercial kitchen, pool, steam & sauna to add a personal feel and enhance the presentation.

